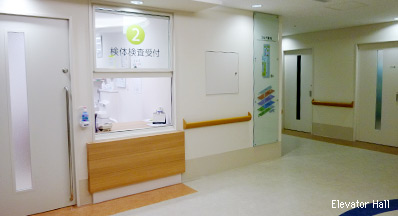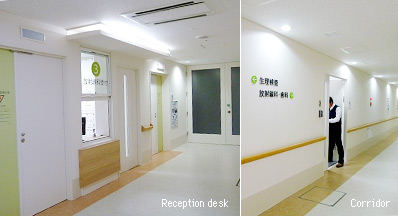
Due to the design of the hospital with buildings scattered all over the property, the Outpatient Unit and testing laboratories used to be housed in separate buildings at some distance away, but in Ward H, the testing laboratories and pharmacy have been placed in the floor below the Outpatient floor to make it easier to identify the flow line for outpatients. By having them in the lower ground floor of the EPU and MPU, which frequently use medicines and testing, it has become possible to perform tests and deal with patients more rapidly than before.
Individual functions
| Pharmacy DI Room | Clean bench room, treatment room, lift (for transporting medicine) |
| Testing laboratories | Automated testing equipment for immunology and biochemistry, Ecography Room, Electro Cardiogram Room, Electroencephalography Room, Sleep Laboratory, endoscopic testing |
| Radiology Room | MRJ, Multi CT, X-ray table, X-ray, bone mineral analyzer |
| Department of Dentistry | 2 return consultation chairs, X-ray (general and panoramic) |


